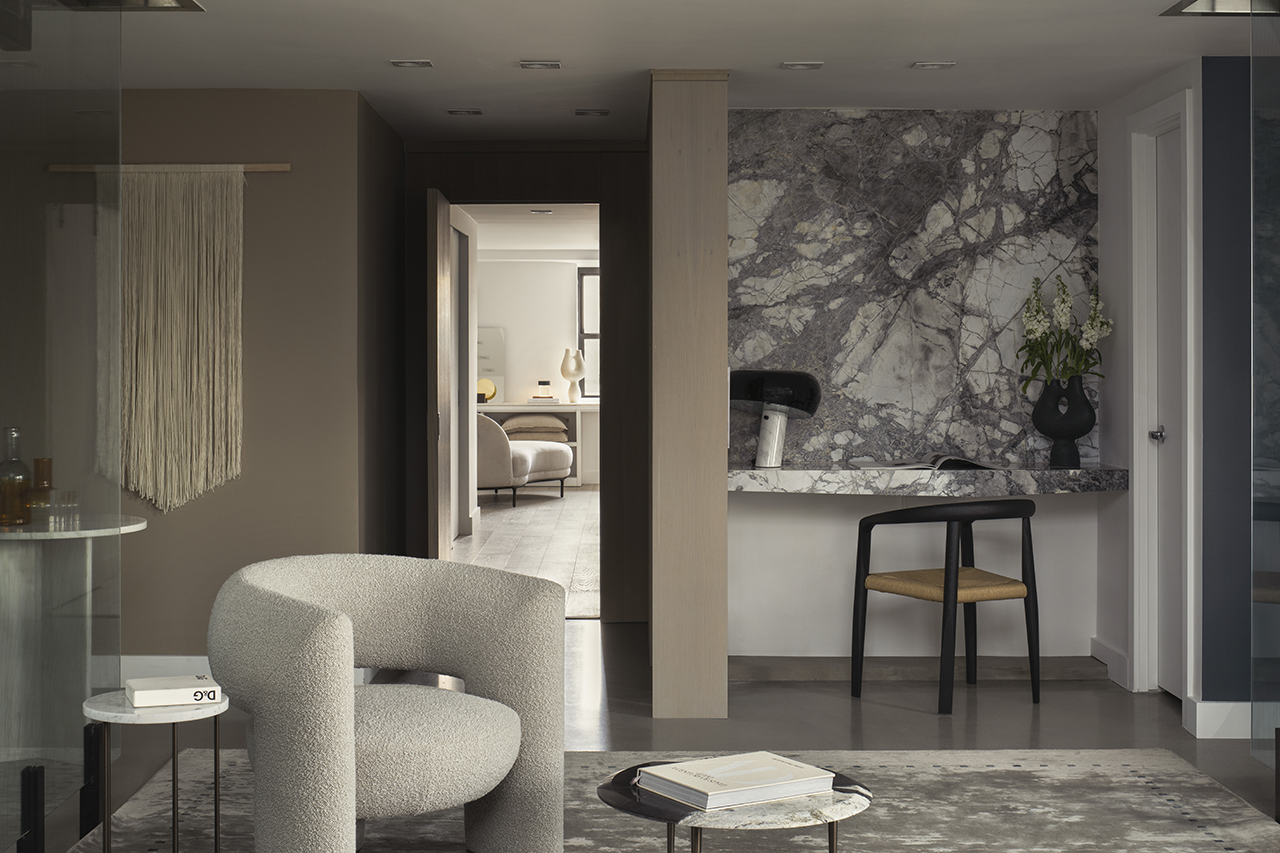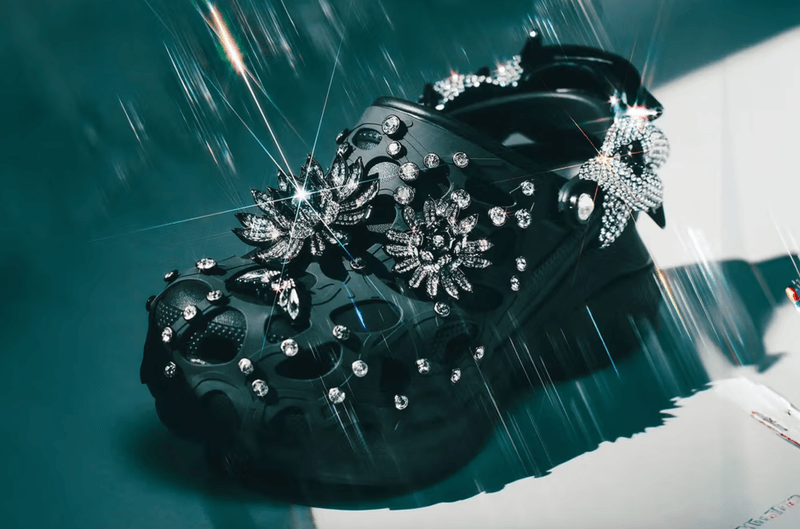Tour This Manhattan Apartment Filled With Scandinavian Influences and Modern Furniture
info@hypebae.com (HYPEBAE) Mon, 19 Apr 2021 HYPEBAE
When architectural designer Oda Olafsrud was first tasked with revamping this 1,650-square-foot apartment in Manhattan, NYC, the space looked like a loft that had stood still in time since the '80s. "A transformation and renovation of the duplex unit was requested, while keeping some of its original features was an important factor -- for sustainability reasons and to keep what was unique to the apartment," Olafsrud says. "Beyond that, I had full creative freedom, something that is a big task to take on but also quite rare."
The project was indeed no small feat, considering it was Olafsrud's first solo assignment that she worked on immediately after graduating from the Parsons School of Design in 2017. Nestled in the Upper West Side historic building The Pythian (originally built in the late 1920s and redeveloped into condos later on), the apartment was renovated over a few years' time and was officially completed this January. "The challenges we faced on site came as the demolition phase started, with [the apartment located in] a prewar landmark building and [hence its] internal structural constraints. This resulted in revisions to the original design several times," Olafsrud, who not only was the project designer and manager, but was also in charge of working directly with the vendors and sub-contractors, explains.
 Olafsrud was tapped to turn the duplex unit, formerly a screening and recording space, into a two-bedroom apartment.
Olafsrud was tapped to turn the duplex unit, formerly a screening and recording space, into a two-bedroom apartment.
The key objective is to convert the unit from a screening and recording space, which the former owner used it for, into a habitable space with a design concept that's suitable for the apartment and that satisfies the clients' wishes. Working within limitations, Olafsrud redesigned the layout of the unit so that it now features two bedrooms -- situated on the top and bottom floor respectively, and each with their own en-suite bathroom. She was also able to fit a powder room on the living room level.
 Gray marble fills the shower space of the upstairs bathroom.
Gray marble fills the shower space of the upstairs bathroom.
 The en-suite bathroom in the master bedroom features a freestanding bathtub surrounded by black marble walls.
The en-suite bathroom in the master bedroom features a freestanding bathtub surrounded by black marble walls.
The transformation of the space goes beyond the change of its floor plan, as Olafsrud worked to create a warm and sophisticated feeling that permeates every corner of the light-filled apartment. "How one material flows into another material and changes in shape, color and texture is what I would say a key design element of this project," the designer shares, adding that she tends to find inspiration from "where the different aspects of movement, rhythm, art forms, fashion, installation and fabrication collide."
Influenced by Scandinavian design aesthetics (Olafsrud is from Norway herself), the designer used a mix of carefully chosen materials that she considers her hallmarks for the space: poured-in-place concrete, natural elements of wood and marble, voluminous glass and small details of steel in its original state. "It was essential to create an atmosphere that feels like a sanctuary, with few yet strong material selections." She elaborates, "The intention was also to give variations of light and shadow throughout the space. This is visible especially in the morning and afternoon hours." Adding to the harmonious ambiance, upon entering the apartment, you'll also notice its soft and serene color palette of creamy whites and various gray tones.
 From tall glass panels to subtle details of steel, a combination of materials work together to give the apartment a serene and luxurious feel.
From tall glass panels to subtle details of steel, a combination of materials work together to give the apartment a serene and luxurious feel.
 The thoughtful choice of materials for the unit also helps bring variations of light and shadow into the space.
The thoughtful choice of materials for the unit also helps bring variations of light and shadow into the space.
 Located on the upper level, the kitchen is characterized by a white marble countertop and cabinets with discreet handles.
Located on the upper level, the kitchen is characterized by a white marble countertop and cabinets with discreet handles.
Besides playing with different textures to form new design details, certain elements of the original apartment were preserved and given a modern update as well. "The clients and I agreed to keep some of the existing glass panels and parts of the steel railings on the mezzanine level, as these elements made the unit unique," the designer says of the standout feature of the space. "The concept focuses around the centerpieces of the vast glass panels that connect both floors, and two opposite wall glass panels facing the terrace area." Marrying function with style, the glass panels serve as buffers between different areas of the apartment, while also creating "beautiful reflection of the light," as Olafsrud notes.
"I developed a new graphic print for the wall glass panels, with inspiration from a simple line shape found in the unit’s existing elements. The line expands and contracts, and varies in density."
 Large glass panels, a prominent feature of the original apartment, were partially kept and redesigned to suit the new look of the space.
Large glass panels, a prominent feature of the original apartment, were partially kept and redesigned to suit the new look of the space.
 A look at the upstairs kitchen, furnished with a dining table and chairs by Molteni.
A look at the upstairs kitchen, furnished with a dining table and chairs by Molteni.
As the founder of House of Creation, an interdisciplinary design studio whose work spans interior design, architecture, creative direction, product design and installations, Olafsrud says a main focus of her company is to collaborate with other women in design and to showcase the works by multidisciplinary creators. The decor of her first design project exemplifies exactly that. "When I was selecting the furniture and objects for the space, it was essential for me to represent female artists," she tells us. "I was lucky to collaborate with two female sculptors that provided two sculptures each [for this apartment]. The objects share how strong they are visually in their shape and presence."
 Sourced from Avenue Road and Minotti respectively, this curved sofa by French designer Christophe Delcourt and rotating armchair by Ludovica and Roberto Palomba at the back echo the organic shape of a beautiful sculpture created by Alicja Podgórska Birkner.
Sourced from Avenue Road and Minotti respectively, this curved sofa by French designer Christophe Delcourt and rotating armchair by Ludovica and Roberto Palomba at the back echo the organic shape of a beautiful sculpture created by Alicja Podgórska Birkner.
Complementing the apartment's organic-shaped and curvy furniture, strategically sourced by Olafsrud to contrast with the overall design's straight lines and to create a more balanced atmosphere, a stunning sculpture by Munich-based artist Alicja Podgórska Birkner sits elegantly on an entryway marble table designed by Olafsrud herself. "It also speaks the same language as the curved line on the glass wall panels," the designer remarks.
 Designed by Olafsrud herself, this wooden bookshelf doubles as a minimalist room divider.
Designed by Olafsrud herself, this wooden bookshelf doubles as a minimalist room divider.
 Wooden wall paneling adds another layer of texture to the entrance hall.
Wooden wall paneling adds another layer of texture to the entrance hall.
 Brooklyn-based ceramicist Simone Bodmer-Turner's Bridge Handled Vessel is another sculptural object that Olafsrud handpicked for the space.
Brooklyn-based ceramicist Simone Bodmer-Turner's Bridge Handled Vessel is another sculptural object that Olafsrud handpicked for the space.
Between the entrance hall and living room, a wooden bookshelf and wall paneling -- another custom design by the architectural designer -- works as a stylish room divider. "[It] also softens up the space as it meets the marble desk and polished concrete flooring." And don't miss the decorative art adjacent to the sleek shelving system. "I hand-made [the hanging wall piece] with natural materials -- from wood, cotton and silk threads," Olafsrud explains. It's subtle details and minimalist design elements like these that effectively enhance the interiors of this tastefully designed home.







